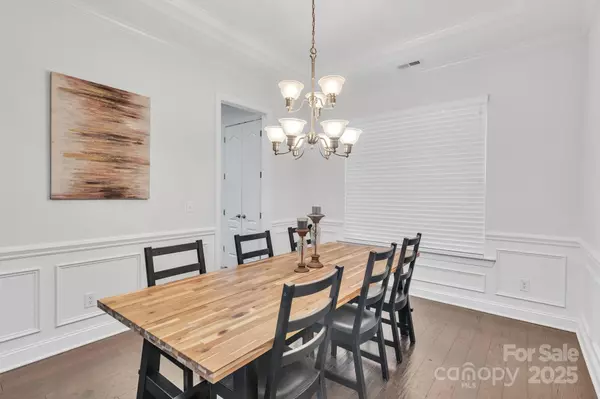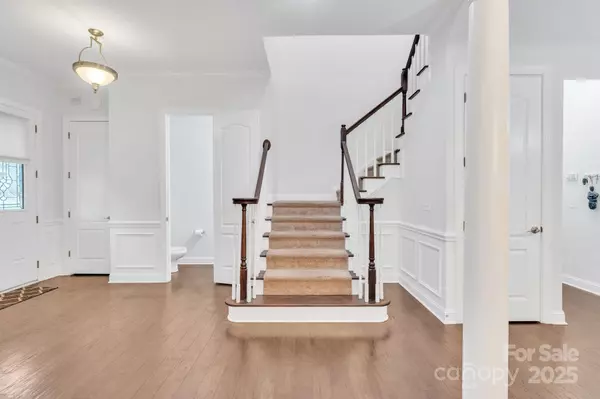5 Beds
3 Baths
3,263 SqFt
5 Beds
3 Baths
3,263 SqFt
Key Details
Property Type Single Family Home
Sub Type Single Family Residence
Listing Status Pending
Purchase Type For Sale
Square Footage 3,263 sqft
Price per Sqft $199
Subdivision Reserve At Gold Hill
MLS Listing ID 4231088
Bedrooms 5
Full Baths 2
Half Baths 1
HOA Fees $85/mo
HOA Y/N 1
Abv Grd Liv Area 3,263
Year Built 2006
Lot Size 10,018 Sqft
Acres 0.23
Property Sub-Type Single Family Residence
Property Description
Step inside this fully refreshed move-in ready home in The Reserve at Gold Hill, where every detail has been updated from top to bottom. The property is in impeccable condition, featuring a new roof, freshly painted interiors throughout, and a complete HVAC system inspection and tune up for optimal comfort. We will also include a 6k BUYER CREDIT with acceptable offer* for new carpet to complete the like new home feeling!
The Reserve at Gold Hill is a friendly, well-established neighborhood known for its quiet, tree-lined streets and beautifully manicured lawns. Residents enjoy community amenities such as a pool, clubhouse, recreation area, walking trials along with pickleball courts—perfect for staying active and connecting with neighbors. All just a short drive from Charlotte
This is your chance to own a home that's been completely rejuvenated in a highly desirable Fort Mill neighborhood with access to one of SC's most highly rated school districts!
Location
State SC
County York
Zoning PD
Rooms
Upper Level Primary Bedroom
Main Level Dining Room
Main Level Living Room
Main Level Kitchen
Upper Level Bedroom(s)
Interior
Interior Features Breakfast Bar, Kitchen Island, Open Floorplan, Walk-In Closet(s)
Heating Forced Air, Natural Gas
Cooling Ceiling Fan(s), Central Air
Fireplaces Type Living Room, See Through
Fireplace true
Appliance Dishwasher, Disposal, Double Oven, Gas Cooktop, Microwave
Laundry Electric Dryer Hookup, Upper Level
Exterior
Exterior Feature In-Ground Irrigation
Garage Spaces 2.0
Fence Fenced
Community Features Clubhouse, Game Court, Outdoor Pool, Picnic Area, Playground, Recreation Area, Sidewalks, Street Lights, Walking Trails
Utilities Available Cable Available
Street Surface Concrete,Paved
Porch Patio
Garage true
Building
Dwelling Type Site Built
Foundation Slab
Sewer County Sewer
Water County Water
Level or Stories Two
Structure Type Vinyl
New Construction false
Schools
Elementary Schools Pleasant Knoll
Middle Schools Unspecified
High Schools Unspecified
Others
Senior Community false
Acceptable Financing Assumable, Cash, Conventional
Listing Terms Assumable, Cash, Conventional
Special Listing Condition None
"My job is to find and attract mastery-based agents to the office, protect the culture, and make sure everyone is happy! "







