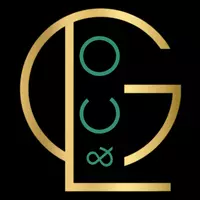$300,000
$275,000
9.1%For more information regarding the value of a property, please contact us for a free consultation.
3 Beds
1 Bath
1,350 SqFt
SOLD DATE : 03/31/2022
Key Details
Sold Price $300,000
Property Type Single Family Home
Sub Type Single Family Residence
Listing Status Sold
Purchase Type For Sale
Square Footage 1,350 sqft
Price per Sqft $222
Subdivision Fewell Estates
MLS Listing ID 3833260
Sold Date 03/31/22
Bedrooms 3
Full Baths 1
Construction Status Completed
Abv Grd Liv Area 1,350
Year Built 1952
Lot Size 0.570 Acres
Acres 0.57
Property Sub-Type Single Family Residence
Property Description
You're going to LOVE living at 1199 Alexander Road!! Nestled in the heart of Fewell Estates, this beautifully renovated 3-bedroom bungalow has been upfitted with exquisite design details & TONS of charm. Updates include refinished hardwood floors, black walnut kitchen countertops, Viking range/ oven with SS hood, gray kitchen cabinets, SS refrigerator, one-of-a-kind custom barn door leading into a STUNNING remodeled bathroom w/ large walk-in shower, featuring a custom glass enclosure, incredible SS shower head, & gorgeous tile, custom European lighting, & neutral paint throughout! Your new home sits on OVER HALF AN ACRE directly across from Fewell Park and is in the BEST location to enjoy all that Rock Hill offers. Winthrop University is less than one mile away, & hopping downtown Rock Hill/ Knowledge Park is less than two miles away! You WON'T find these design details in THIS location at THIS price ANYWHERE ELSE! This one WON'T last long, so schedule your personal showing TODAY!
Location
State SC
County York
Zoning SF-3
Rooms
Main Level Bedrooms 3
Interior
Interior Features Cable Prewire
Heating Central
Cooling Ceiling Fan(s)
Flooring Tile, Wood
Fireplaces Type Living Room
Fireplace true
Appliance Dryer, Gas Oven, Gas Water Heater, Refrigerator, Washer
Laundry Main Level
Exterior
Community Features Picnic Area, Playground, Recreation Area, Sidewalks, Walking Trails
Roof Type Shingle
Street Surface Concrete,Paved
Porch Enclosed, Front Porch, Patio
Building
Lot Description Level, Wooded
Foundation Crawl Space
Sewer Public Sewer, Public Sewer
Water City
Level or Stories One
Structure Type Brick Full
New Construction false
Construction Status Completed
Schools
Elementary Schools Unspecified
Middle Schools Unspecified
High Schools Unspecified
Others
Acceptable Financing Cash, Conventional, FHA, VA Loan
Listing Terms Cash, Conventional, FHA, VA Loan
Special Listing Condition None
Read Less Info
Want to know what your home might be worth? Contact us for a FREE valuation!

Our team is ready to help you sell your home for the highest possible price ASAP
© 2025 Listings courtesy of Canopy MLS as distributed by MLS GRID. All Rights Reserved.
Bought with Danny McCaskill • EXP Realty LLC Fort Mill
GET MORE INFORMATION








