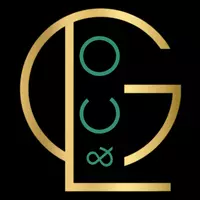$1,500,000
$1,700,000
11.8%For more information regarding the value of a property, please contact us for a free consultation.
5 Beds
5 Baths
5,326 SqFt
SOLD DATE : 05/18/2023
Key Details
Sold Price $1,500,000
Property Type Single Family Home
Sub Type Single Family Residence
Listing Status Sold
Purchase Type For Sale
Square Footage 5,326 sqft
Price per Sqft $281
Subdivision Tranquility
MLS Listing ID 4013206
Sold Date 05/18/23
Style Arts and Crafts
Bedrooms 5
Full Baths 3
Half Baths 2
HOA Fees $83/ann
HOA Y/N 1
Abv Grd Liv Area 5,326
Year Built 1972
Lot Size 16.310 Acres
Acres 16.31
Property Sub-Type Single Family Residence
Property Description
A picturesque Frank Lloyd Wright-style home situated on a 16-acre farmstead oasis in the heart of historic Flat Rock. Extensive woodworking and leaded glass windows bring the main house to life with character and detail. The home offers plenty of indoor and outdoor space for entertaining. All you need to spread out and relax in the warm summer breeze is right here waiting for you. A dream opportunity for horse lovers with the 3-stall barn complete with a bathroom, feed room, and tack room that looks out to the fenced pasture area and equipment shed. For the golfer, there is a chipping green for practicing your short game and a covered bridge across Mud Creek provides direct access to drive your golf cart to Crooked Creek Golf Course to play a few rounds. There is also your very own beach for relaxing and listening to the sounds of nature. Rich in character and made for your fun and leisure!! Be sure to review this short video of this unique property: https://wncslideshows.com/4013206
Location
State NC
County Henderson
Zoning R-40
Rooms
Basement Exterior Entry, Partial
Guest Accommodations Exterior Not Connected,Guest House,Separate Entrance
Main Level Bedrooms 1
Interior
Interior Features Breakfast Bar, Built-in Features, Cable Prewire, Kitchen Island, Open Floorplan, Pantry, Split Bedroom, Vaulted Ceiling(s), Walk-In Closet(s), Walk-In Pantry, Wet Bar
Heating Forced Air, Heat Pump, Natural Gas
Cooling Ceiling Fan(s), Central Air, Heat Pump
Flooring Tile, Wood
Fireplaces Type Family Room, Gas Starter, See Through, Wood Burning
Appliance Dishwasher, Disposal, Dryer, Electric Water Heater, Gas Cooktop, Microwave, Refrigerator, Trash Compactor, Wall Oven, Washer/Dryer
Laundry Laundry Room, Main Level, Upper Level
Exterior
Exterior Feature Fence
Garage Spaces 2.0
Community Features None
Utilities Available Cable Available, Gas
Roof Type Shingle
Street Surface Concrete,Paved
Porch Front Porch, Patio, Rear Porch, Terrace
Garage true
Building
Lot Description Flood Plain/Bottom Land, Level, Open Lot, Pasture, Paved, Private, Wooded
Foundation Crawl Space
Sewer Septic Installed
Water City
Architectural Style Arts and Crafts
Level or Stories Two
Structure Type Hardboard Siding,Stone
New Construction false
Schools
Elementary Schools Atkinson
Middle Schools Flat Rock
High Schools East Henderson
Others
Senior Community false
Restrictions Architectural Review,Manufactured Home Not Allowed,Modular Not Allowed,Square Feet
Acceptable Financing Cash, Conventional
Horse Property Barn, Corral(s), Hay Storage, Pasture, Riding Trail, Stable(s), Tack Room
Listing Terms Cash, Conventional
Special Listing Condition None
Read Less Info
Want to know what your home might be worth? Contact us for a FREE valuation!

Our team is ready to help you sell your home for the highest possible price ASAP
© 2025 Listings courtesy of Canopy MLS as distributed by MLS GRID. All Rights Reserved.
Bought with Beth Robertson • Blue Ridge Real Estate
GET MORE INFORMATION








